How to Maximize Your Salon Layout in 2024?
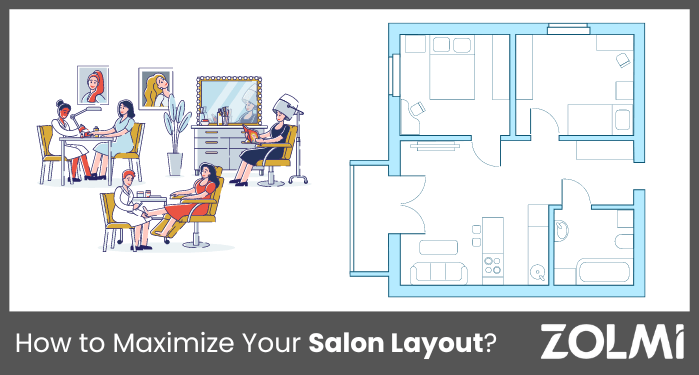

A good hair salon layout is important for your business - you’ll want clients and employees to “flow” like traffic in the right direction. You’ll also want to consider waiting times between services, storage and display area concerns, staff comfort, and client privacy. It’s hard and expensive to make changes, so take your time and get it right before opening a new salon
We’ll go over the basics of what to plan for when creating your ideal salon space and give you some helpful examples and tips.
As you look at new hair salon layout ideas, there are a lot of things you’ll need to keep in mind.
Every salon space is unique, so there might be things about your business needs, location or services that will influence the final hair salon design. A salon floor plan creator free template can start you off, but you’ll still have to fill in the details.
Here are some things that you should always keep in mind:
Your budget: In a perfect world, price wouldn’t be an issue. It’s important to have the end result be something that you feel happy with, but remember not to go too big.
Stay well within your planning amount. You never know what might come up at the last minute, so it’s best to have funds ready.
Your staff and how they work: The setup of your salon floor space should give your team enough room to work and allow for enough storage, too.
Take a look at how they need to move between clients, or from the styling stations to the reception and backwash/ shampoo areas.
Your actual needs and wants: Create a list of these, ahead of time. This will help to keep you focused and make it easier to decide on details like equipment or furniture when it’s time to purchase it.
Windows and daylight: Take advantage of natural light, whenever you can. That said, you’ll have to decide where the windows (if they exist) fit into your salon set up ideas. Do you want them at the front of the shop? Do you need blinds or curtains for privacy?
Location of water and waste outlets: Extra pipes mean additional expense, clutter and potential service calls later on. Try to keep the plumbing simple in your salon layout. Styling stations don’t need a sink, but backwash and shampoo areas do.
Do not miss our post on hair salon plumbing requirements.
Architectural impediments: Columns, wall ledges and support beams will all affect the layout and final appearance of an area. This can be a bigger deal in a small salon’s layout, such as a 100 sq ft salon layout versus a 1000 sq ft salon layout, for example.
Check your hair salon blueprints for any load-bearing walls before planning renovations, too.
Space between cutting chairs: Every stylist needs room to move comfortably (and safely), and clients shouldn’t feel crowded during their visit. 1 to 1.5 meters is enough space for working on clients, but allow up to 2.5 meters if each area has its own cart.
Decide how many stations you want and plan for growth: Even a small salon needs room to grow in the future. Your size will determine how many styling stations you can initially have, but plan your layout with more equipment in mind for the next few years.
Consider your revenue per square foot: Check how much you need to make a profit and calculate your revenue per square foot. Ideally, once you’re an established hair salon business, this number should be over $500.
Decide on a layout before signing the lease: Everything doesn’t have to be designed, but you should have a rough layout and salon blueprint ready to go, first.
Be certain that you understand the salon layout dimensions and confirm that the floor plan will work, before signing anything.
Prioritize the space: If reception is your most important salon area, start there. Likewise, if you really need to focus on styling stations, begin your planning with this area.
Save storage space: Do everything you can to minimize the space you need for storage. Remember, too much extra stock just takes up space, and salon software can help with ordering. You might be able to open up a whole room by using wall shelves, partitions with storage, and floor-level cabinets.
Take advantage of layout help from suppliers: They’re a great source of free ideas, as well as recommendations for services. They can offer to design a plan or may have a free designing tool or free salon layout tips to help you.
Consider hiring a professional: How do you design a salon? Sometimes the best salon design layout ideas may come from hiring professional help.
The price may be higher than doing it all yourself, but it can pay to have a designer look at your space and help you with the layout for each room.
Safety first: Consider fire exits, extinguishers, where to hang first-aid kits and eyewash stations, if needed.
Take into account delivery and installation costs: Even with the best floor plan, a budget for equipment, and furniture planned out, you’ll still have to set aside money for the price of delivery and installation.
Talk to retailers ahead of time and see what they can do for you before you purchase anything. Next, create a budget for these extra fees and be prepared for anything that might come up. A good rule is to have at least $1000 always ready for emergencies.
Avoid common pitfalls: Do your homework ahead of time and be sure to get guarantees in writing from any builders/ installation contractors that cover large and small problems.
Avoid a space that’s too large, too expensive or has limiting interior elements that you can’t change easily (such as that annoying pillar or wall in the middle of the room). It’s better to get your space right, from the start.
Ask about servicing and guarantees: Write out a list of what you need, ahead of time. Don’t be afraid to ask for a designer or contractor to guarantee their work and sign off on it in writing. You want to be 100% sure of what you’re paying for.
It may seem a lot to consider, however, salon layout cannot be changed easily and it’s a vital in making your salon successful, so take your time.
Salon layouts depend on what’s offered by your salon, how many styling stations you need, the needs of your staff, and a number of other considerations.
Just like salon services, no two salon floor spaces are alike, but that’s part of the fun. Here are some basics to consider for each area when creating your ideal salon floor space.
Reception Area: First impressions for clients in your hair salon are important. Make sure that you have enough space for a reception desk and waiting area. The waiting area shouldn’t feel cramped or pack everyone too close together.
Stylist Chairs and Styling Stations: Start by taking the entire square footage of your salon space and divide it by 150. That will give you a basic estimate for how many styling/ cutting stations you can accommodate.
Shampooing Area: As a rule, you may need to create half as many back wash/ shampoo areas as you have styling stations/ color stations. So, plan for about 10% of your floor space.
Retail: Even with a small salon floor plan, you should have roughly 20% of your floor area reserved for retail.
Office Space: You may need more or less office space, depending on your business needs and overall floor plan. Keep existing wall layouts and your salon management needs in mind when planning for this.
Bathroom(s): Unless you’re next to other shops in a mall or a plaza with public washrooms, you’ll have to plan for this. Will staff and clients use the same space?
Kitchen/ Staff Room: Employees will love a comfortable break room, and it can double as a first-aid space. Consider what equipment and furniture you can use here.
Keep things within reason, but not too small if you can (try for about 20% of your floor space for all back room areas, including this one).
Storage: This should be safe and accessible, but minimal. Ideally, you can use hair salon software to reorder equipment and products easily and quickly, saving space and time. Look for furniture with built-in cabinets and drawers for easy storage.
Backbar: This is the inventory that each stylist will use during styling and services. Keep it separate from the salon’s retail purchase inventory to minimize confusion.
Purchase some sturdy shelving or put up a wall in the staff room for storing/ easy inventory of styling products.
Pro tip: check out salon layout design free software like smartdraw or canva to get started on creating your new salon layout drawing. Or, hire an architect to design your new floor plan.
These services can be worth the price, especially if you’re new to this or just want to make sure that your plan will work.
We also recommend you to check out our post How To Sell or Buy Used Salon Equipment.
Still deciding what you want to do? Here are some salon layouts ideas for you to look over.
Whether you’re searching for small salon layout ideas for an 800 sq ft salon layout or a salon planning guide for a large facility with a lot of wall spaces, these will make it easier to get started.
Some people love it because this can make a small salon look bigger but it also makes privacy harder to get for clients.
Invest in equipment like double-sided workstations and keep in mind that stylists are essentially sharing back to back work space, which may cause problems.
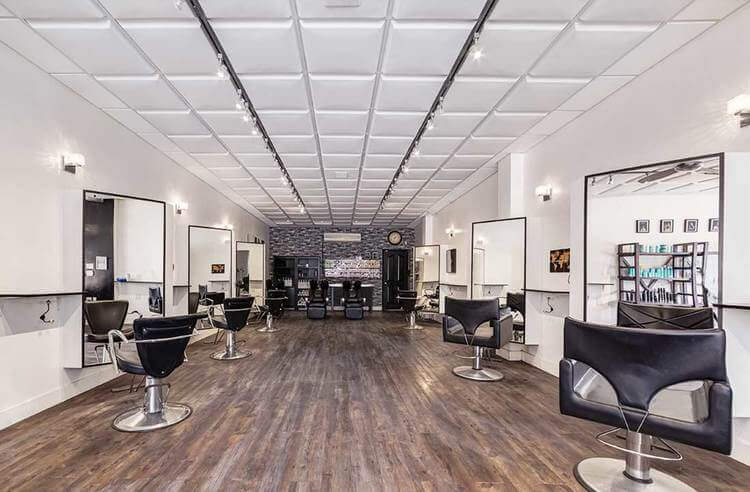
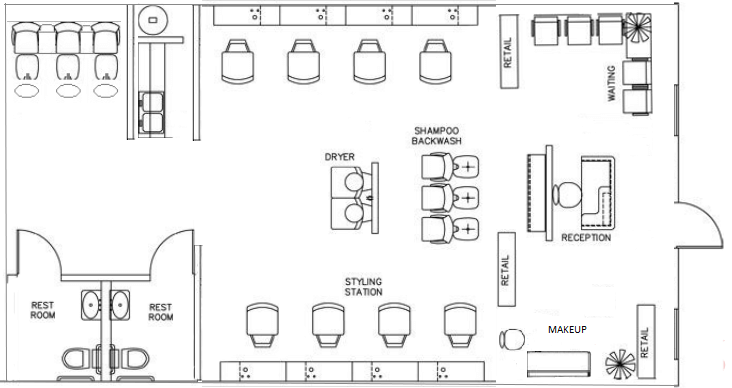
Also called a “shotgun” salon floor plan, stylists can collaborate easily in this layout and many people love the cozy look.
Be aware of each piece of furniture or equipment’s footprint, and invest in long wall mirrors to open up the close-feeling space and boost your revenue potential.
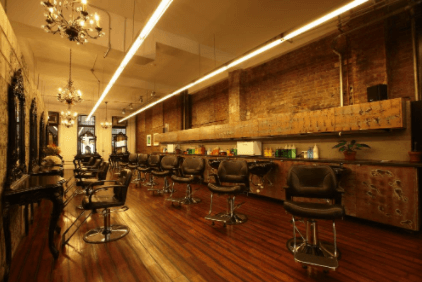
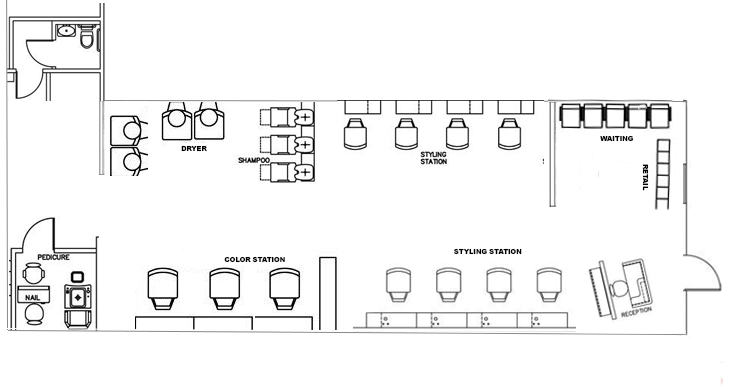
How many square feet should a salon be? This depends on your salon and its needs. You can get a lot of value out of a tiny space by investing in multipurpose units open such as a combined shampooing and waxing/aesthetic space.
Check the space you’ll require for every service and plan carefully.
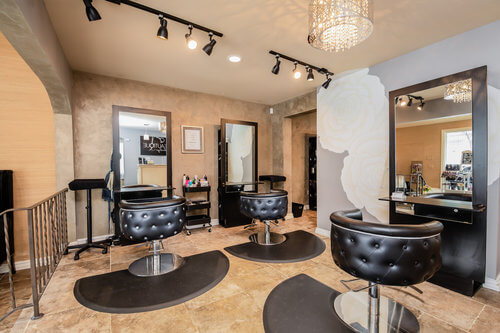
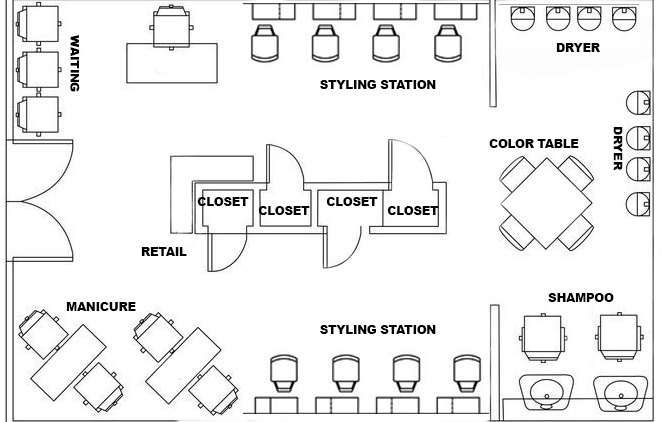
Suites are increasingly popular and many stylists love the independence they provide. It’s a new trend, but a great one that gives you full control over your decor and operations.
Check the size and keep these limitations in mind (it’s usually much smaller than a full salon) when picking out equipment and furniture.
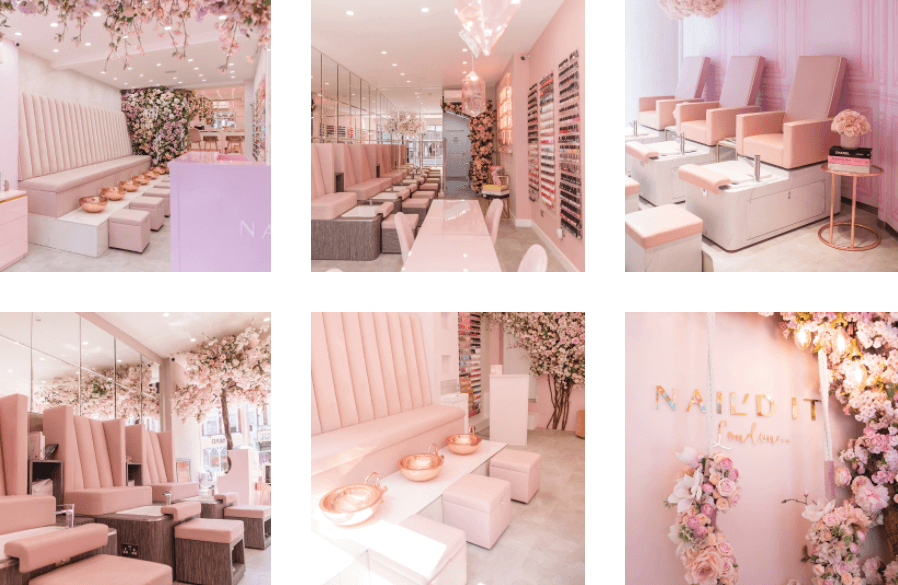
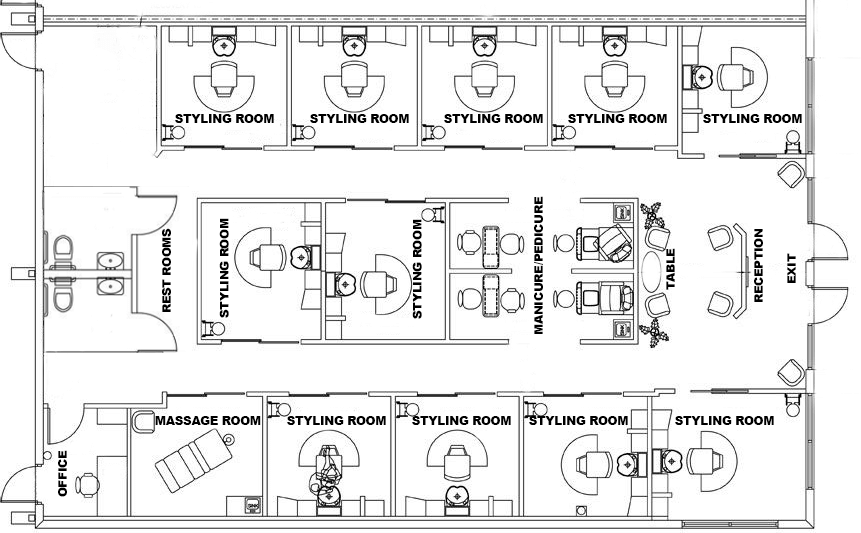
Do not miss our post How To Make a Salon Selfie Wall Ideas.
This salon plan can be perfect for multiple services (such as waxing, facial/spa work, massage and hair care), or it can be ideal for clients who prefer privacy. Sometimes a wall can make all the difference.
Plan out which areas will be used for what, and consider how you’ll communicate with team members, since they might be behind a wall or a closed door sometimes.
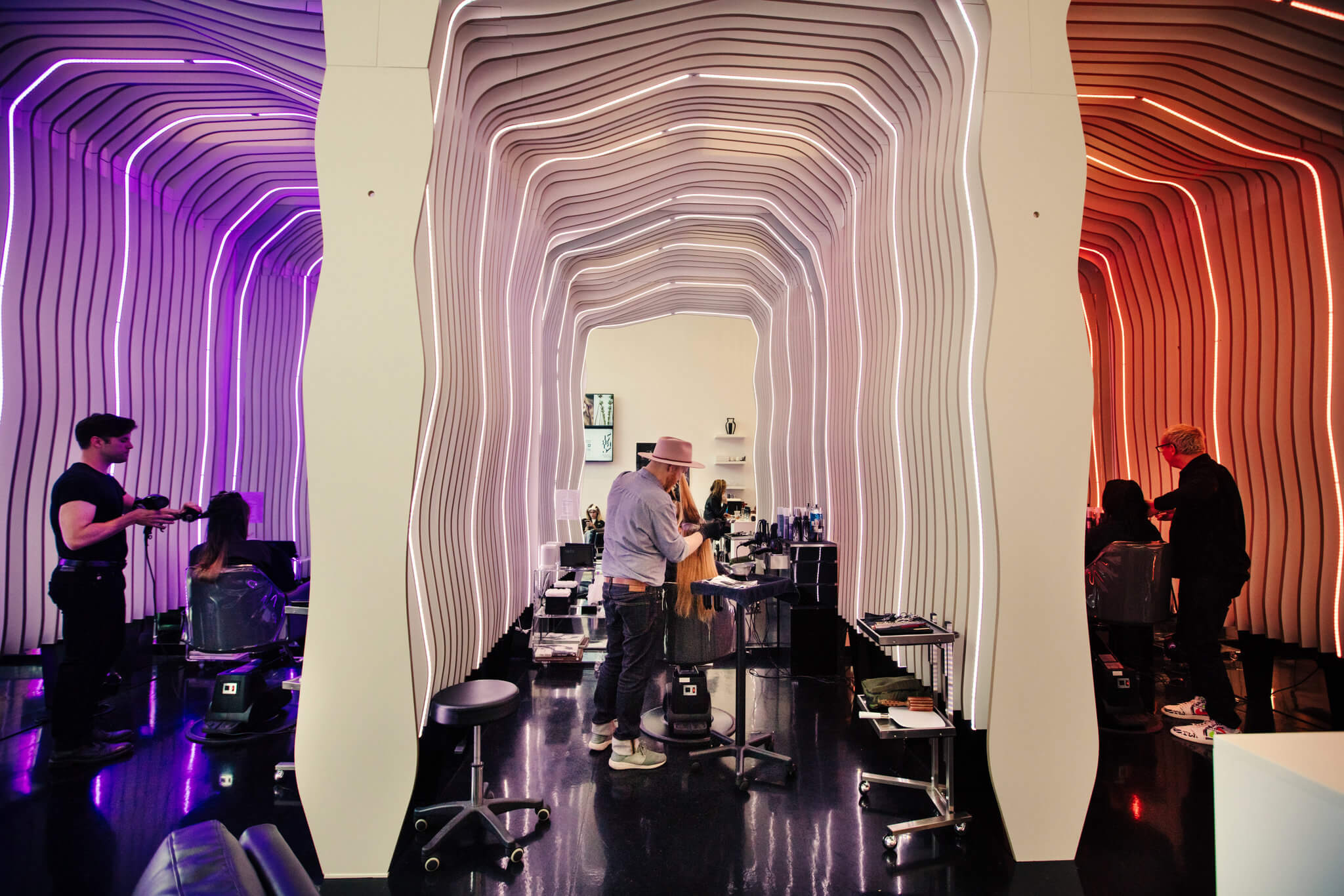
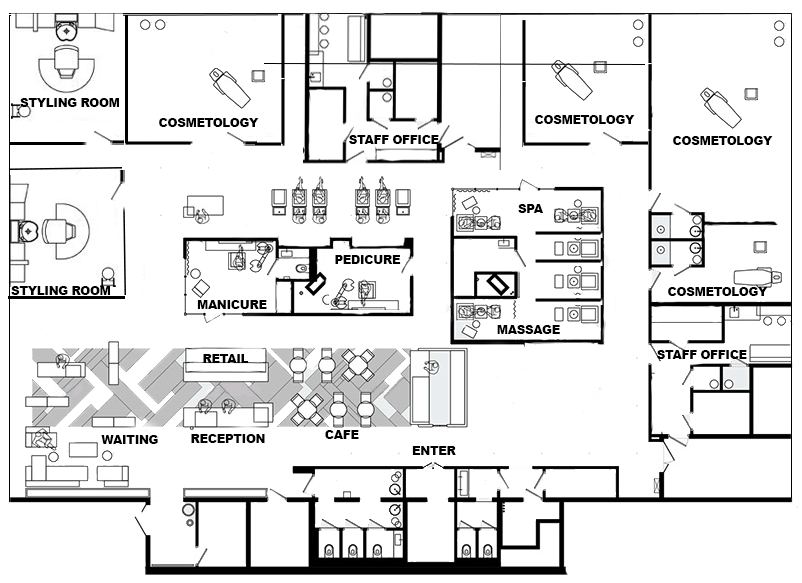
Above all else, plan the layout of your salon carefully. Do your research, ask any retailers that you deal with for advice or resources (they just might surprise you) and don’t be afraid to call in a contractor if you need to.
The price of getting it right the first time will be less (and less stressful) than the price of a costly renovation later on.
A salon layout should be more than functional, it should give everyone who goes through the doors a memorable experience. Take your time and enjoy the process.
Business-to-business advertising: which layout style works best?
https://psycnet.apa.org/record/1993-19800-001
Facility layout overview: towards competitive advantage
https://elibrary.ru/item.asp?id=6503395
Facility layout redesign for efficiency improvement and cost reduction
http://jamcm.pcz.pl/?id=view&volume=16&issue=1&article=6