How to Maximize Your Spa Floor Plan?
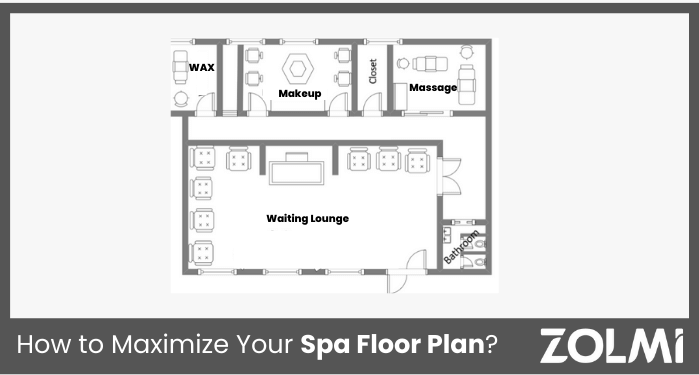

When opening a new spa, how to design a spa floor plan is one of the first things to consider before you sign that lease.
Choosing your spa layout is a defining decision for your business. You want clients and employees to “flow” like traffic in the right direction. You’ll also want to consider things like waiting times between treatments, storage and display area concerns, staff comfort and client privacy.
We’ll go over the basics of what to plan for when creating your ideal spa space, as well as give you some helpful examples and tips.
When looking at new spa floor plan ideas, there are many things to keep in mind.
Every spa space is different, and your business needs, location, and services may have an impact on the final spa design. You can start with Spa Floor Plan Creator free template, but you will need to fill in the details.
Here are a few things to keep in mind at all times:
Budget. In a perfect world, price would not matter. The important thing is that you are happy with the end result, but remember not to go too big. Stay within the planned amount. You never know what can happen at the last minute, so you better have the money ready.
Treatment Rooms. Decide on the number of treatment rooms and what spa services can be provided in a common space.
Spa treatment rooms need to be quiet and are often separated from noisy reception areas by lounges, changing rooms and closed doors. This is an important aspect of spa design. High-traffic or high-turnover services, such as make-up and waxing, can be located close to the reception area, and treatment rooms can be moved to the rear as guests do not need to change into robes.
Plan your layout with an eye toward installing more equipment in the future, if possible consider a possibility in your interior design plan of moving walls in the future and adding more treatment rooms in the future or install new spa equipement.
Your practical needs and desires. Make a list ahead of time. This will sustain your attention and make it easier to make minor decisions such as equipment and furniture purchases.
Windows and daylight. Use natural light as much as possible in the common area. You definitely can do without windows in most spa treatment rooms.
Location of water and waste outlets. More plumbing will add extra cost, clutter, and the possibility of a repair call later. Keep plumbing as simple as possible in your spa floor plan.
Architectural Barriers. Columns, shelving, and support beams can affect layout and final appearance. This can be a major issue in smaller spa rooms.
Take into account revenue per square foot. Identify how much profit you need to make to calculate revenue per square foot. Spa industry generally falls in the range of $40 to $70 of revenue per square foot.
Determine spa layout before signing the lease. Not everything needs to be designed, but it is a good idea to have a rough blueprint of the layout and spa first. Before signing, make sure you understand the dimensions of the floor plan for spa and that the floor plan is usable.
Prioritize the space. If the reception area is the most important spa area, start there. Similarly, if you really need to focus on the styling stations, start planning in that area.
Secure storage space. Do what you can to minimize the amount of storage space needed. Picture a busy Saturday with all of the treatment room booked and laundry bins overflowing, and plan so that your design does not create a workflow nightmare for your staff.
Consider hiring a professional. How will you design your spa? Sometimes, you can get ideas for spa design layouts by hiring a professional architect. The price may be higher than doing it yourself, but it is worth it to have a designer look at your space and design the layout of each room.
Safety first. Consider locations for fire escapes, fire extinguishers, hanging first aid kits, etc., as needed.
Consider delivery and installation costs. Even with the best floor plan, equipment budget, and furniture plan, money should be set aside for delivery and installation prices.
Before purchasing anything, talk to the dealer beforehand to see what they can do for you. Next, create a budget for these additional costs and prepare for contingencies. It is a good idea to set aside at least $1,000 for emergencies.
Avoid common mistakes. Do your homework in advance and get a warranty from the builder or contractor that covers small and large issues.
Avoid spaces that are too large, too expensive, or have restrictive interiors that cannot be easily changed (such as an obtrusive column or wall in the middle of a room). It is best to have the space designed from the beginning.
Ask about services and warranties. Make a list of what you need in advance. Don't be afraid to ask the designer or contractor for a guarantee of work and have it signed in writing. You want to be 100% satisfied with what you are paying for.
This may seem like a lot to consider, but floor plans for spa cannot be easily changed and are essential to the success of your spa, so take your time.
Pro tip: check out a spa floor plan creator - free software available online - to get started on creating your new spa layout drawing. Or, hire an architect to design your new floor plan. These services can be worth the price, especially if you’re new to this or just want to ensure that your plan will work.
We recommend you to check out our post on spa equipment list.
Still deciding what you want to do? Here are some floor plan for spa ideas for you to look over.
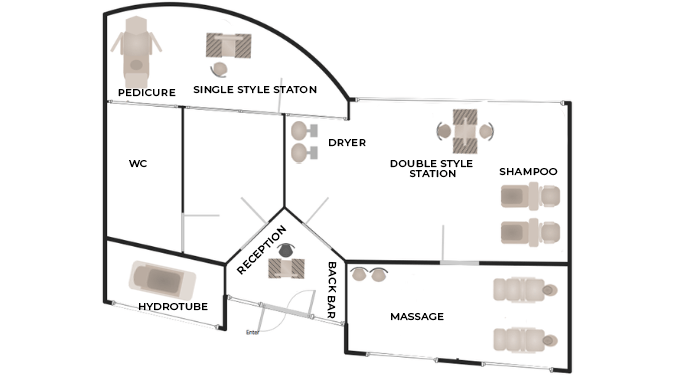
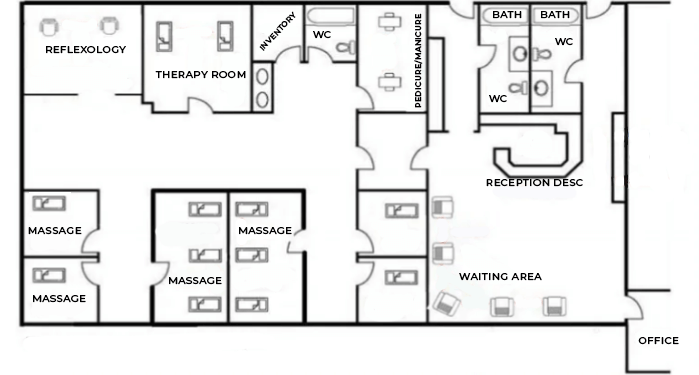
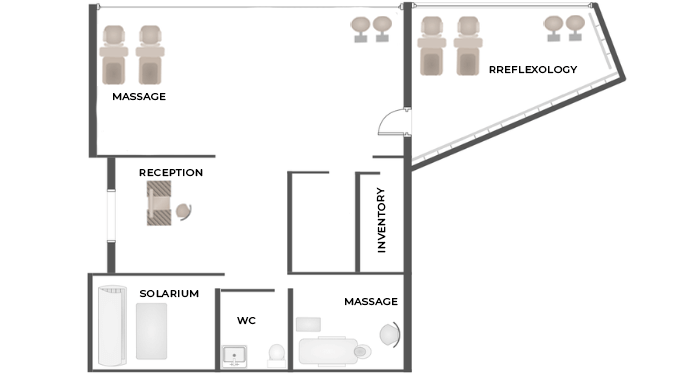
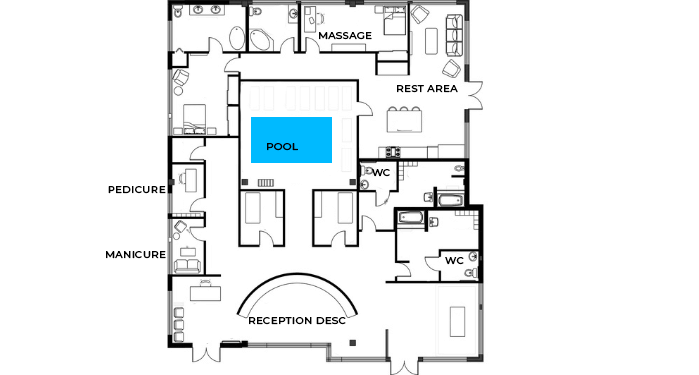
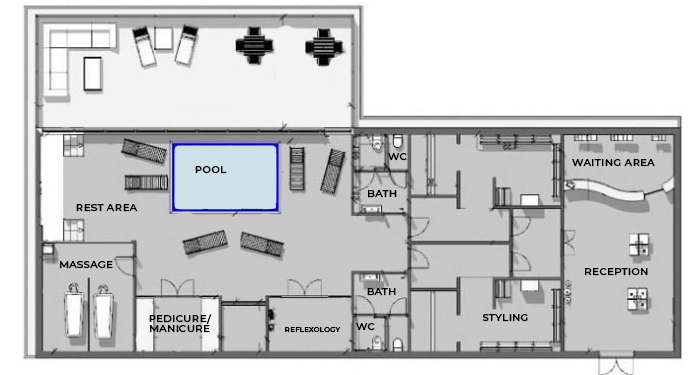
Do not miss our post on spa business plan.
Above all else, plan the layout of your spa carefully. Do your research, ask any retailers you deal with for advice or resources (they just might surprise you) and don’t be afraid to hire a professional designer if you need to.
The price of getting it right the first time will be less (and less stressful) than the price of a costly renovation later on.
A spa floor plan should be more than functional, it should give everyone who goes through the doors a memorable experience.
Effects of signage and floor plan configuration on wayfinding accuracy
https://journals.sagepub.com/doi/abs/10.1177/001391659
Parsing floor plan images
https://ieeexplore.ieee.org/abstract/document/7986875/
A system to detect rooms in architectural floor plan images
https://dl.acm.org/doi/abs/10.1145